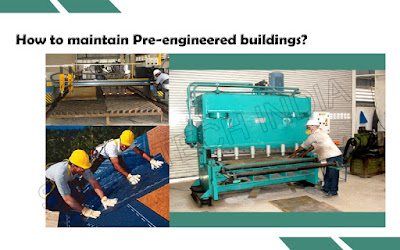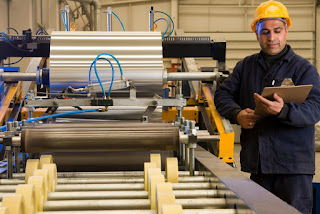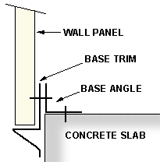The word mezzanine comes from Italian mezzano “middle”. A mezzanine floor is an intermediate floor between main floors of a peb building, and therefore not counted as overall floors of a building.
Generally, the mezzanine frame is connected to the main rigid frame columns for lateral stability. This mezzanine framing consist of profiled steel deck, beams, joists and intermediate support columns.
Mezzanine beam and joists are designed and analyzed as simple span members.
The Standard Supertech Mezzanine Framing System consists of a steel deck supported by joists framed onto main mezzanine beams.
If required by design loads, the main beams shall also be supported by intermediate columns.
The economy of a mezzanine system is affected by the applied loads (dead, live and collateral) and mezzanine column spacing.
Mezzanine Beam connection to main frame column
If possible, the primary mezzanine beams should run across the width of the building and be located under the main frame rafters. Joists should run parallel to the roof purlins along the length of the building.
Benefit of Mezzanine Flooring System
Mezzanine system in a warehouse effectively doubles the capacity of the area where the mezzanine floor is built. Some of the Mezzanine are built to accommodate light machinery and office space, while some are used for temporary or long-term storage of supplies or equipment.
These mezzanines can be built in square, rectangular and irregularly-shaped configurations.
They can be structural, as they can be built into the structure of a building.
Mezzanines floor are often grated and they are usually much smaller in terms of area than the floors or stories below them
Multi-level mezzanine, interior equipment platforms, catwalks and staircases are now also accommodated.























