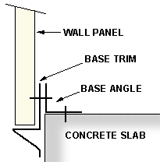Sheeting Process in a Pre-Engineered Building
The process includes fixing of base angle to the
concrete slab through masonry nails. For fixing, power actuated tools is recommended.
The erection contractor provides the fixing for the base angle, ensuring the
compatibility of nails and fixing tools. The base angle is recommended to set
200mm from the column flange.
There is a tendency for wall girts to sag under own dead
load. Temporarily girts are supported in a horizontal line from floor to girt
using timber props, girt to girt, girt to eave strut. Until the wall panels are
screwed, with props on its place. Hence, they can then be removed and relocated
to next bay. Once the panels are installed, girts will remain straight and
horizontal.
Before starting with the sheeting, it is recommended to check the drawing details. Starting position to be given in relation to steel line, mark the starting position, marking out the gauge of the sheets along the concrete notch. The most convenient part is the insulation, if unrolled on the ground and pre-cut as per the required length. From eave to floor, a full length piece is used with allowance top and bottom for folding over. For making the girt position, chalk line is essential for maintaining a straight screw line.
Then we go for sheeting of walls, here the first drop of insulation is fixed using double tape on base angle and eave strut which is used to hold the insulation. It is important to keep the insulation vertical and taught.
Place the puf panel in the marked position, plumb it and screw. Since end-wall panels are pre-cut in the factory hence no further cutting is required. Now the next procedure include completing all wall sheeting before starting with roof, as the eave trim covers the top of wall panel and fit under the roof panel.
It is recommended to seek for technical specification to Top Peb manufacturer in India.






Best SEO Company India|Committed ROI|B2B Lead Generation
ReplyDeleteProviding proper solution to manuafcaturing companies\Constanly maintaining in 1st 3 links in Google